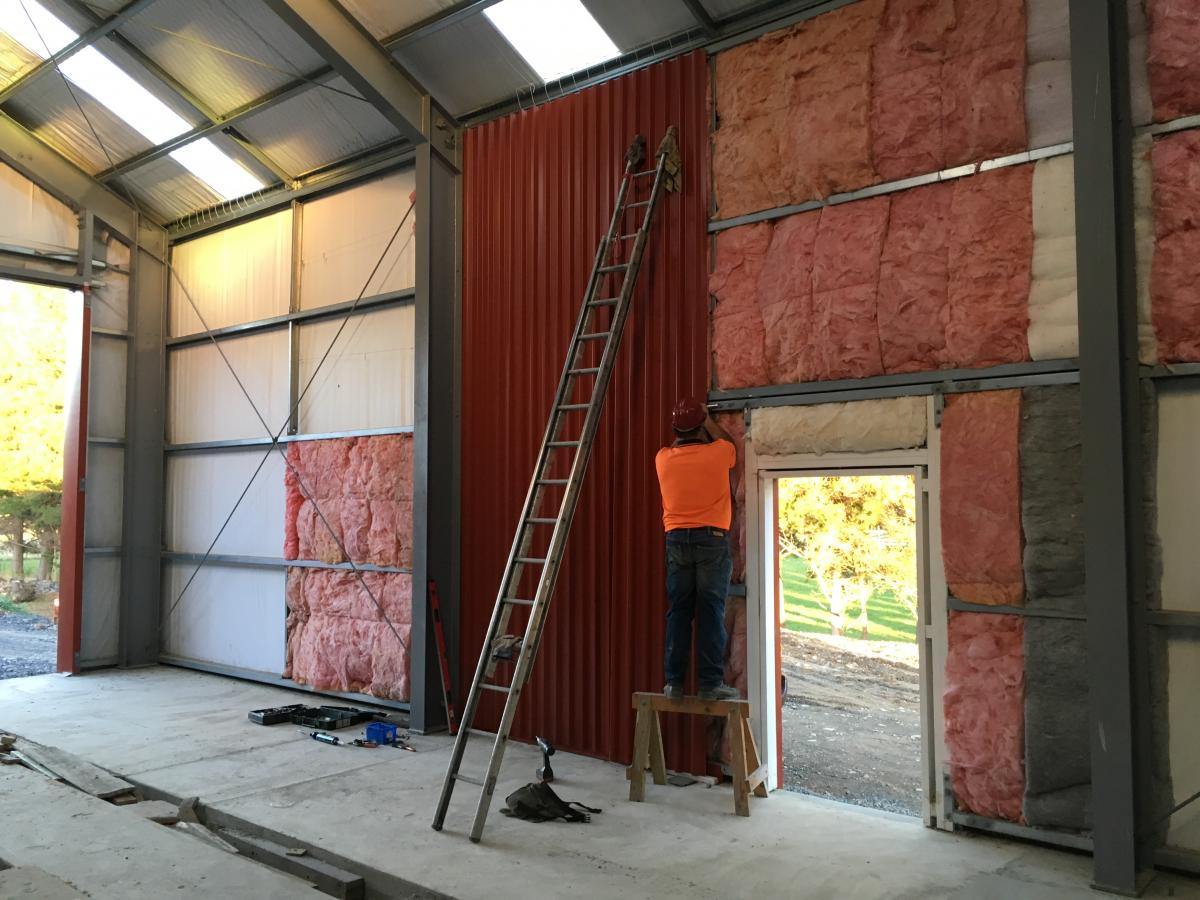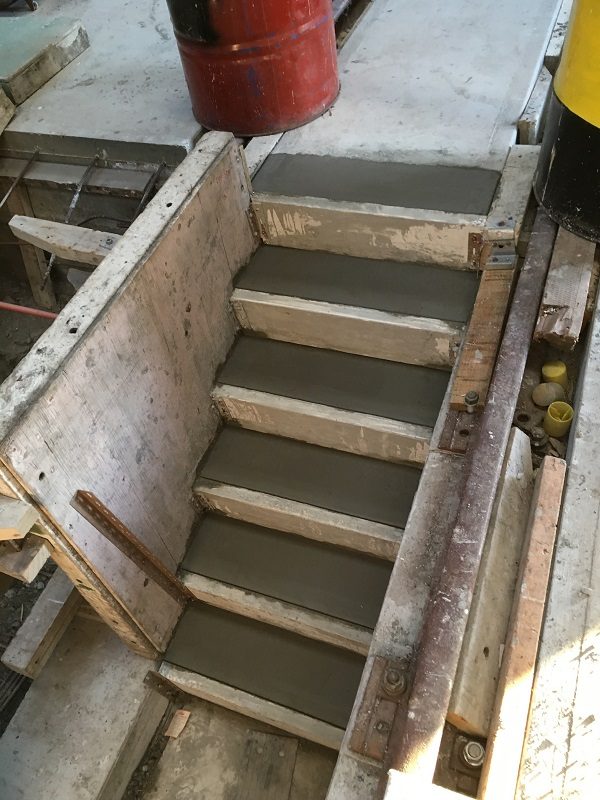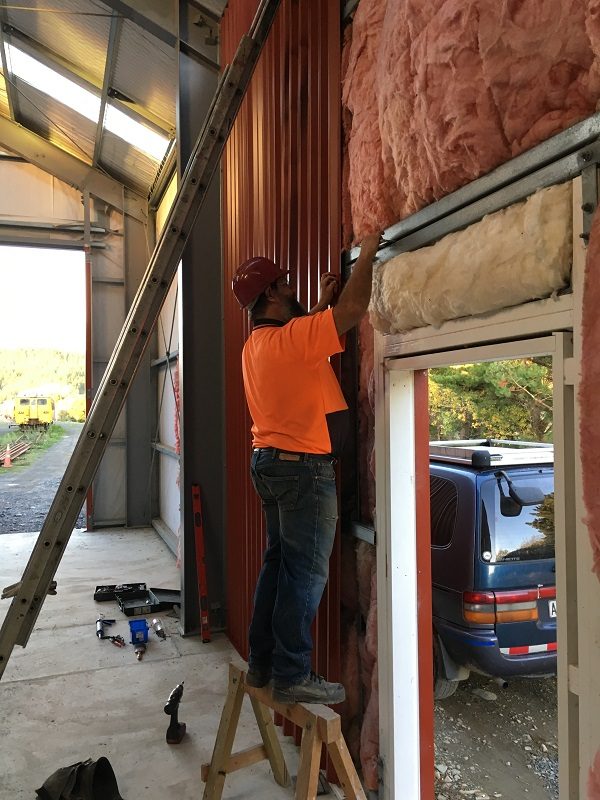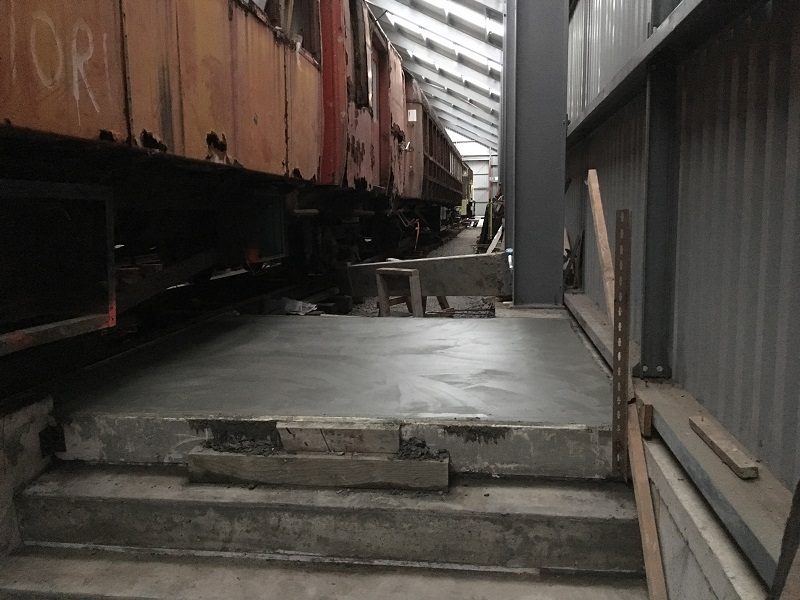
An update on work done on Saturday 7 May 2016 - we placed 2.4m3 of concrete, casting a set of steps into the road 1 inspection pit, and two floor slabs. Complicated form work and a lot of manual concrete placing - but well worth the effort. The steps and floor slabs have tidied up the inspection pit area of the shed, finishing up some loose ends from previous pours.
We have also continued with insulation and lining of the workshop, and put some spare sheets of ColorSteel to good use, as the photos show. The ColorSteel has the major benefit of being up and finished in no time flat - but we may well line the remainder of the walls in a mix of plywood for the lower 2.4m, and ColorSteel for the top areas and in a much lighter colour.

Flight of stairs down into road 1 of the inspection pits

Ray working on the internal lining of the workshop on 7 May

Floor slab alongside road 2, leading on from the flight of stairs from the inspection pit area.